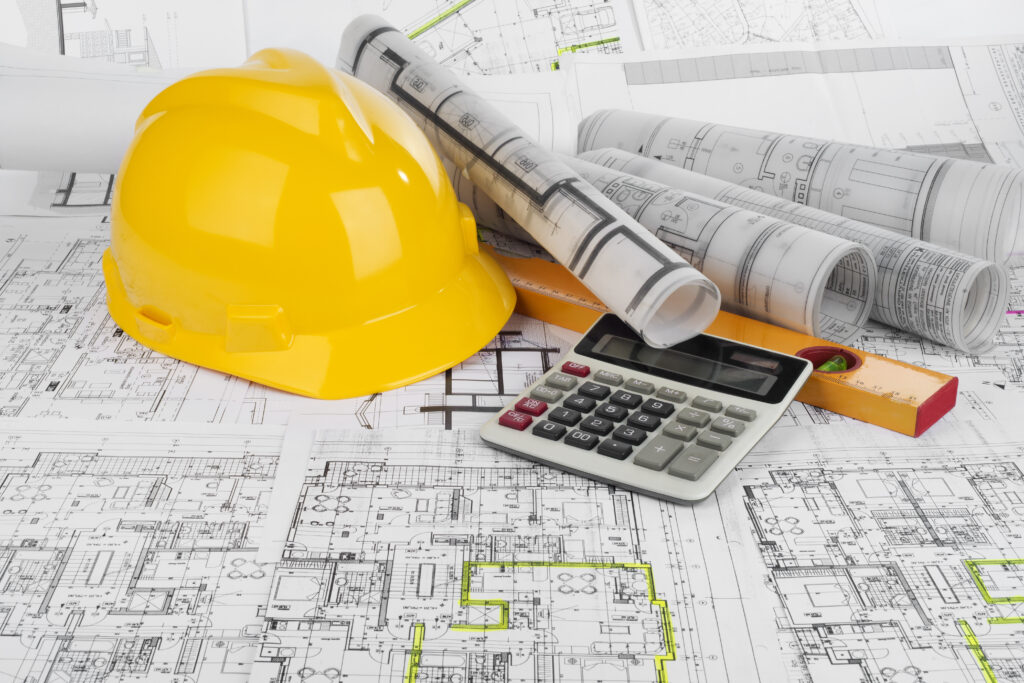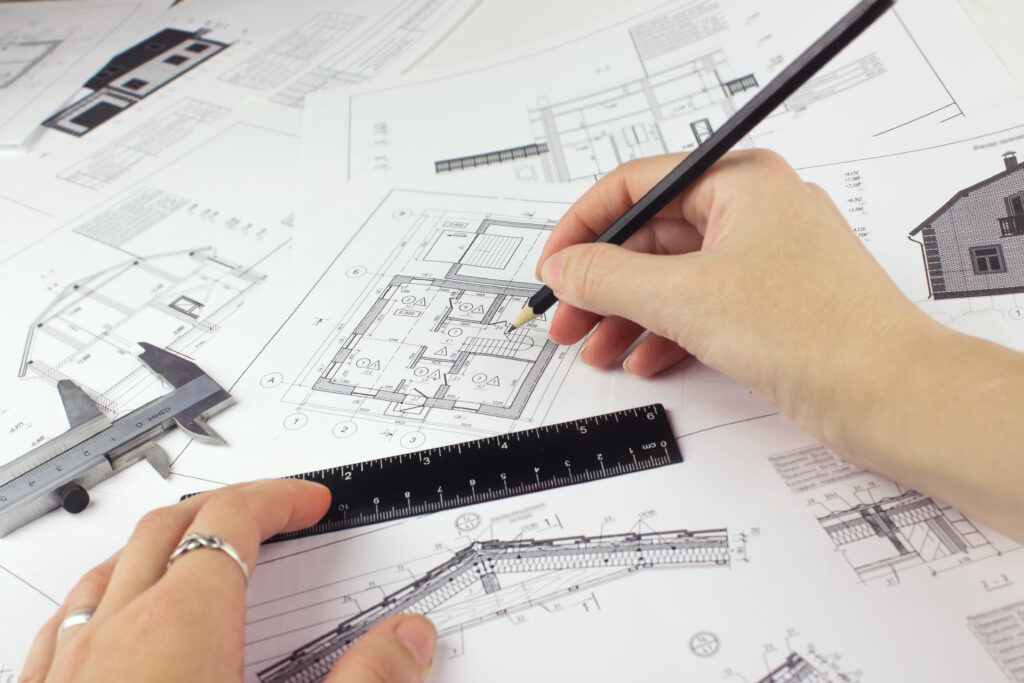Construction Document Stage: Building the Blueprint for Success
In the intricate steps of designing and constructing a building, the construction document stage is a crucial part.
This phase is where the architect’s innovative vision takes physical form, and the blueprint for the entire project comes to life.
In this detailed guide, we’ll delve into what the construction document stage entails, the processes involved, and its main objectives.
What is the Construction Document Stage?
The construction document stage is the pivotal phase in the architectural and construction process where the project transitions from concept to reality.
It is the point at which all the ideas, designs, and plans developed during the previous phases emerge into comprehensive and detailed documents that serve as the blueprint for building the structure.
These documents are typically completed by architects, engineers, and other design professionals, and they contain the technical specifications, dimensions, and instructions necessary for the construction team to execute the project accurately.
If you are looking for a team of dedicated professionals to spearhead your construction project management, make sure to get in touch with us at CNSTRCT!
The Key Processes
- Detailed Drawings: The core of the construction document stage is the creation of detailed architectural and engineering drawings. These drawings provide a visual representation of every aspect of the building, from its layout and structural components to electrical, plumbing, and HVAC systems. They include floor plans, elevations, and details that guide contractors in the construction process.
- Technical Specifications: In addition to drawings, construction documents include technical specifications. These documents outline the materials to be used, their quality standards, and installation techniques. Specifications ensure uniformity and quality throughout the project, helping prevent costly mistakes and disputes.
- Permit Documentation: The construction document stage also involves preparing documents necessary for obtaining building permits and regulatory approvals. These documents demonstrate that the project complies with local building codes, zoning regulations, and safety standards.
- Cost Estimations: Accurate cost estimations are a critical aspect of the construction document stage. These estimates help project stakeholders determine the budget, allocate resources, and secure financing. Detailed construction documents allow for more precise cost calculations, reducing the risk of budget overruns.
- Bid Documents: Construction documents are used to request bids from contractors. By providing clear and comprehensive details, they enable contractors to submit competitive and accurate bids. This stage involves evaluating bids and selecting a contractor to carry out the construction work.
The Main Objectives
- Clarity and Precision: One of the main objectives of the construction document stage is to eliminate uncertainty. Detailed drawings and specifications leave no room for interpretation, reducing the likelihood of errors and disputes during the construction process.
- Compliance: Construction documents ensure that the project complies with building codes, regulations, and safety standards. This not only helps ensure the safety of occupants but also prevents legal and financial complications.
- Cost Control: Accurate cost estimations and comprehensive specifications enable better cost control throughout the project. This helps in adhering to the budget and avoiding unexpected expenses. Our construction cost management service handles this to an extremely high level.
- Communication: Construction documents facilitate effective communication among all project stakeholders. They provide a common language for architects, engineers, contractors, and subcontractors to work together seamlessly.
- Legal Protection: Well-prepared construction documents serve as legal protection for both the owner and the construction team. They define responsibilities, expectations, and standards, reducing the risk of disputes and litigation.
Final Thoughts
In conclusion, the construction document stage is the focal point in the architectural and construction process. It transforms ideas and designs into actionable plans that guide the entire project.
Through detailed drawings, technical specifications, and regulatory compliance, it ensures that a building takes shape safely, efficiently, and within budget. It’s the blueprint for success that underpins the entire construction journey, from groundbreaking to delivery.
At CNSTRCT, our team of dedicated professionals can take control of your construction project – inquire today!



