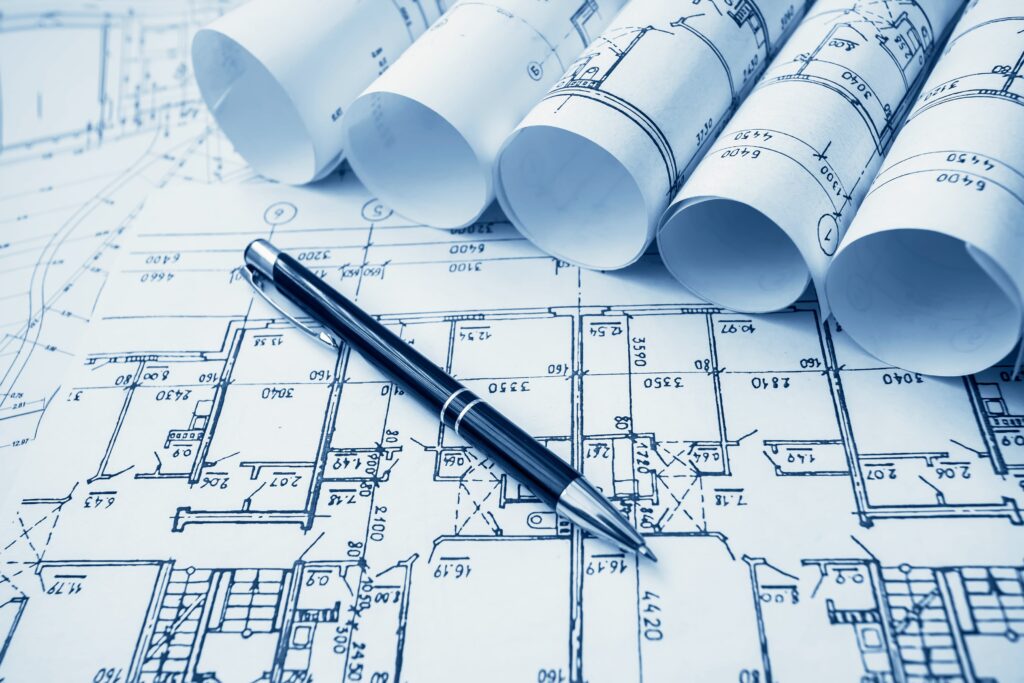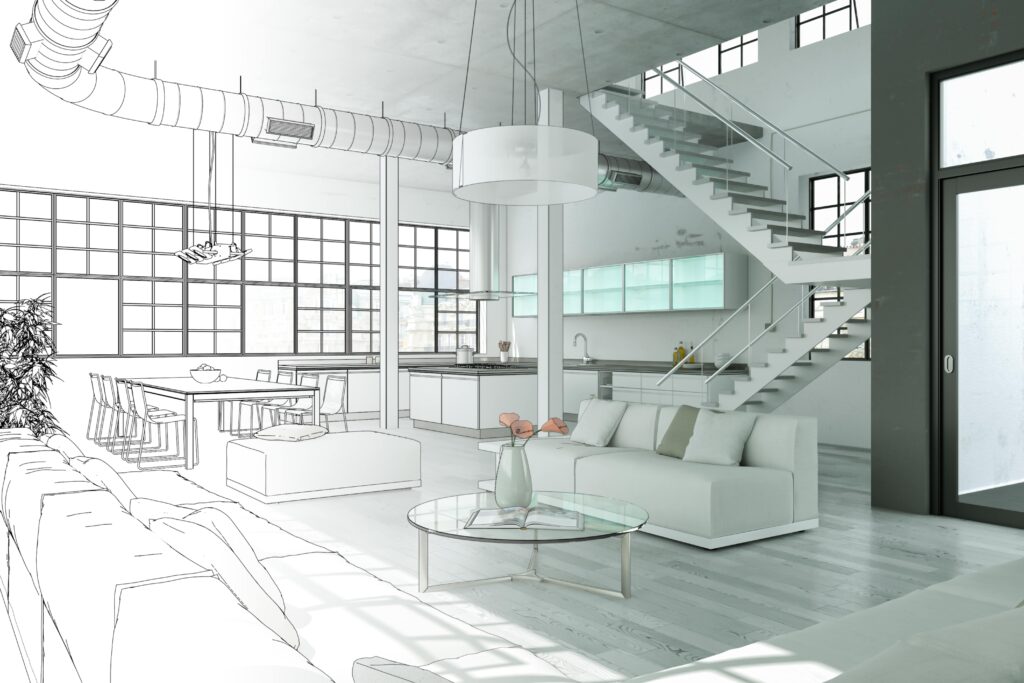Schematic Design Stage In Architecture (Comprehensive Guide)
The schematic design stage is a pivotal phase in the architecture and design process, serving as the innovative spark that ignites a project’s capability. It marks the inception of turning a vision into reality, laying the foundation for what the final structure will become.
In this comprehensive guide, we will delve into what the schematic design stage is, explore the processes involved, highlight the main objectives, and discuss the next steps in the architectural journey.
What is the Schematic Design Stage?
The schematic design stage is the beginning phase in the construction project timeline. It is the place where architects and design teams transform their client’s aspirations and project requirements into a visual rendition, often in the form of rough sketches, diagrams, and conceptual models. This stage sets the mood for the entire project, as it defines the project’s scope, scale, and overall design path.
Processes Involved in Schematic Design:
- Project Definition: The first step is to understand the client’s needs and intentions. Architects meet with the client to discuss goals, budget, and any specific requirements.
- Site Analysis: Assessing the project site is critical. This involves studying the topography, climate, zoning regulations, and surrounding conditions. The site’s opportunities and constraints greatly impact the design.
- Concept Development: This is where the creative process begins. Architects brainstorm visualisations, exploring different design concepts that align with the project’s goals and site conditions. Sketches and diagrams are used to envision all the possibilities.
- Space Planning: Architects determine how the interior spaces will be planned. This includes defining room layouts, path, and functional relationships within the building.
- Scale and Proportion: Achieving the right scale and proportion is key for a successful design. Architects create the balance of visual elements, ensuring harmony in the overall structure.
- Schematic Drawings: Initial drawings and diagrams are created to illustrate the design concept. These may include floor plans, elevations, and sections. These drawings serve as an information tool between the design team and the client.
Main Objectives of Schematic Design:
- Conceptualization: The primary objective is to develop a clear and captivating design concept that captures the essence of the project. This concept should align with the client’s vision and goals.
- Budget Estimation: Architects provide an estimate of the project’s cost during this stage. This helps clients evaluate whether the proposed design aligns with their budget.
- Client Approval: The schematic design phase often leads in a presentation to the client. The objective is to obtain the client’s approval or feedback. Any necessary modifications are made before proceeding to the next stage.
- Feasibility Assessment: Architects and engineers assess the feasibility of the design in terms of structural integrity, energy efficiency, and compliance with building codes and regulations.
Next Steps in the Architectural Process:
Once the schematic design stage is completed, the project transitions into the design development stage. Here are the key next steps:
- Design Development: In this stage, the schematic design concept is refined and detailed. Technical aspects, materials, and systems are specified. The project’s design becomes more precise.
- Construction Documents: The design development phase leads to the creation of construction documents, which are comprehensive drawings and specifications that guide the builders in constructing the project.
- Bidding and Permitting: Once the construction documents are ready, the project can be put out for bids to contractors. Simultaneously, the necessary permits and approvals from regulatory authorities are obtained.
- Construction: With a selected contractor, construction begins. The architectural team oversees the construction process to ensure the design intent is faithfully executed.
- Post-Construction: After construction is completed, the project is inspected, and any necessary adjustments or corrections are made. The final product is then handed over to the client.
Final Thoughts
In conclusion, the schematic design stage is a pivotal moment in the architectural process, where ideas take shape and visions start to materialize.
Its main objectives include defining the design concept, estimating costs, and obtaining client approval.
From here, the project progresses through design development, construction documentation, construction, and ultimately, the realization of a beautifully designed structure that reflects the creative vision of the architects and fulfils the client’s needs.
At CNSTRCT, we offer high-quality construction and development consulting services; if this is what you are looking for, inquire today!



